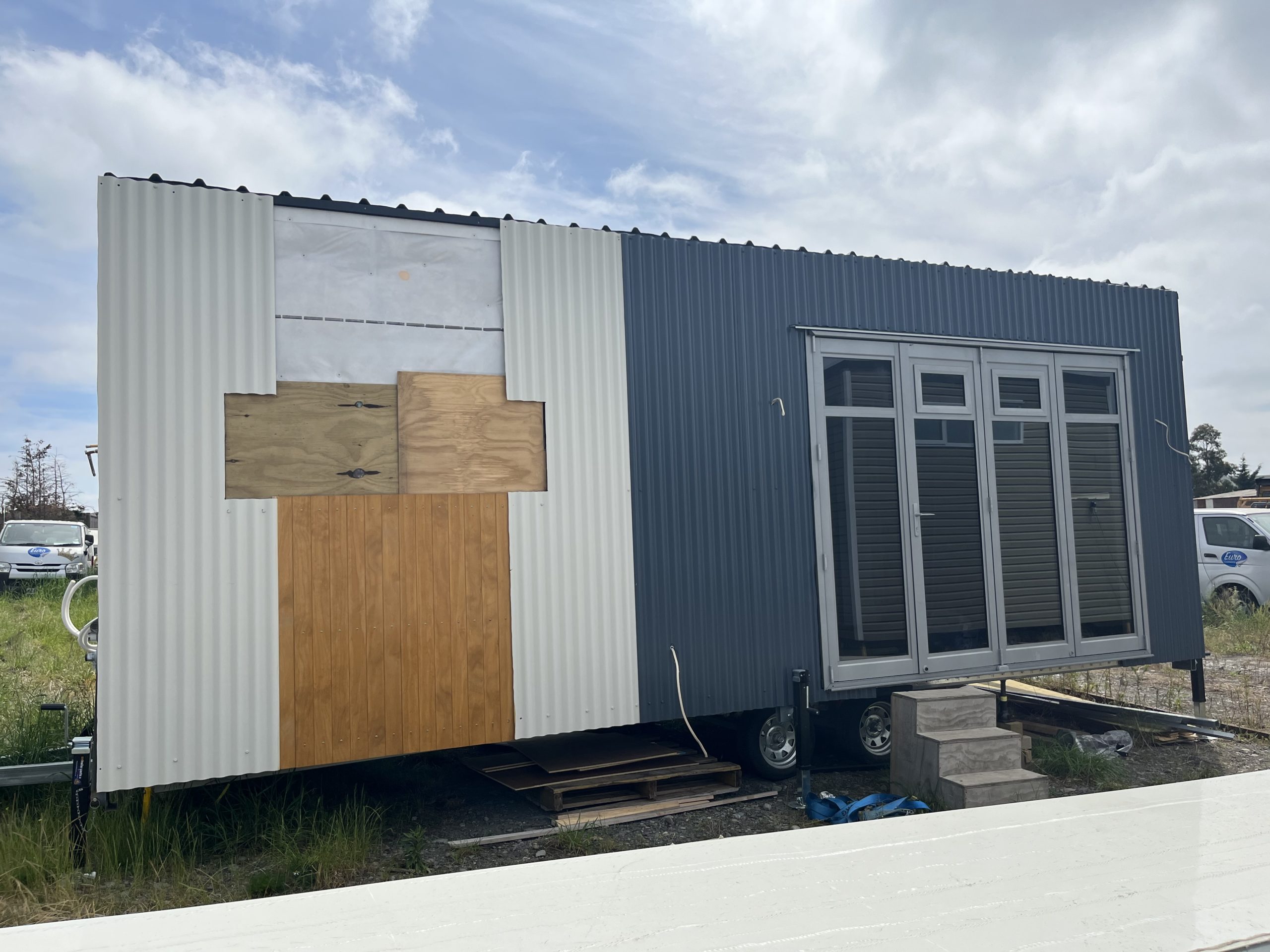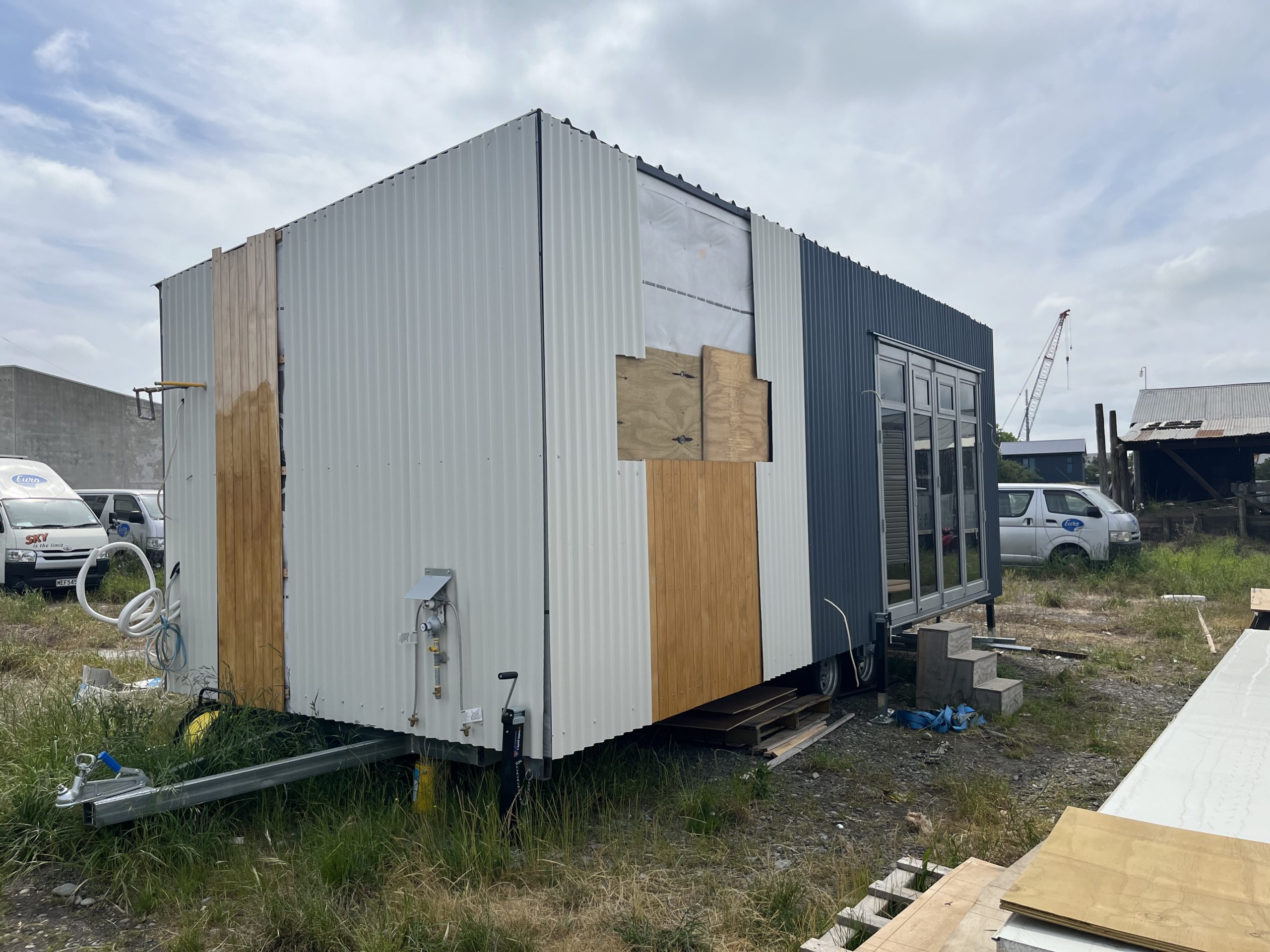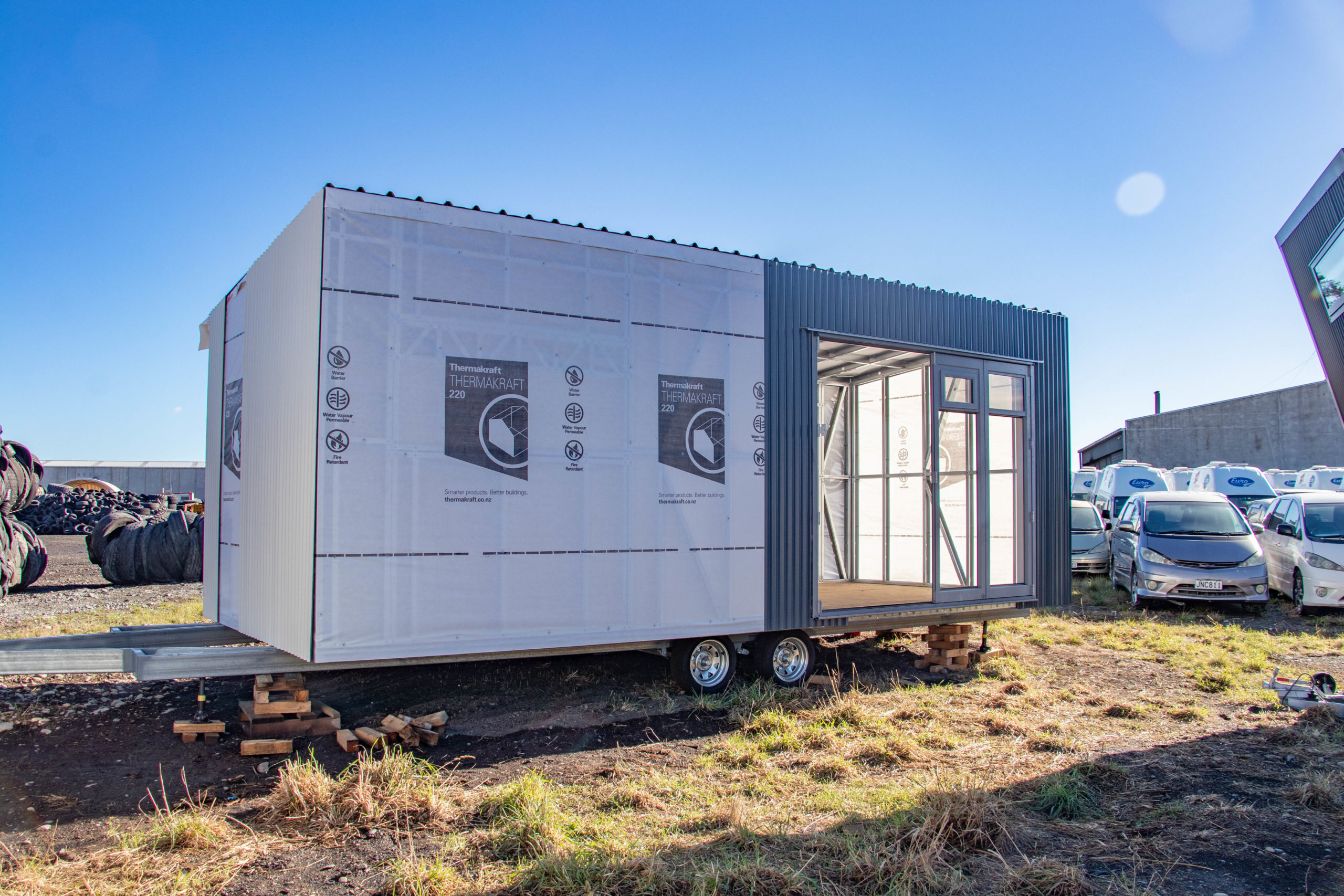Blue Berry
- 3m x 7.2m
- 1 - 2 people
Designed with ease of living and relaxation in mind, this tiny home does all it can to keep life simple. With an open plan living and bedroom area, featuring a murphy bed, and 4 bay bi-folding doors, this home has everything where you need it and space to make it your own!
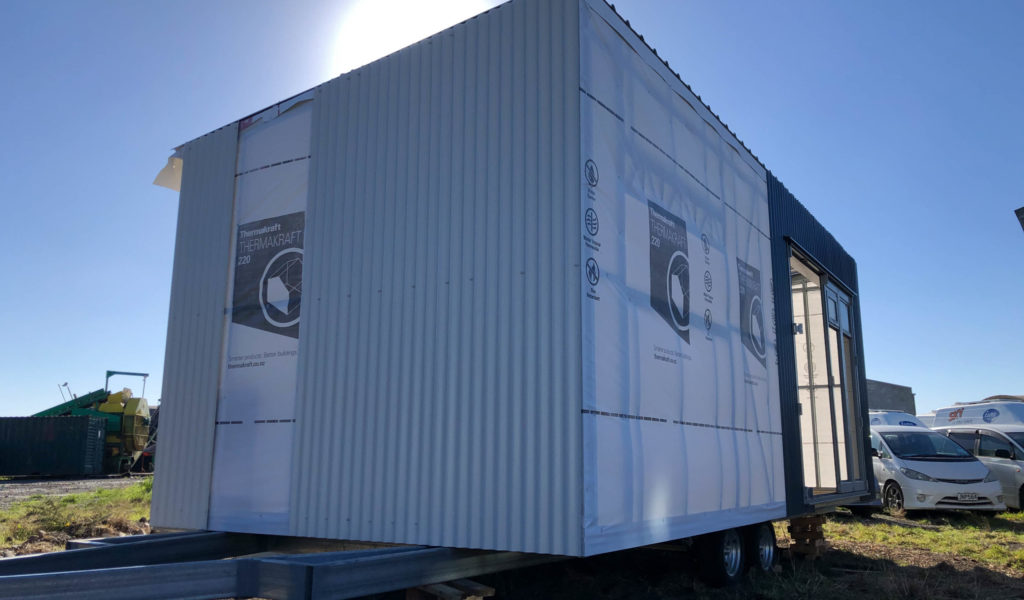
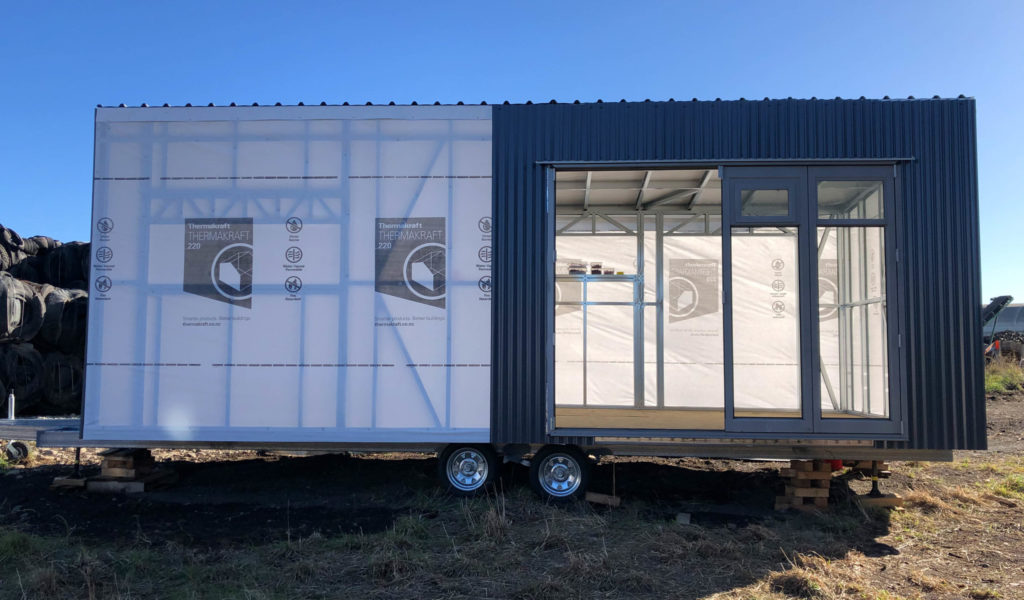
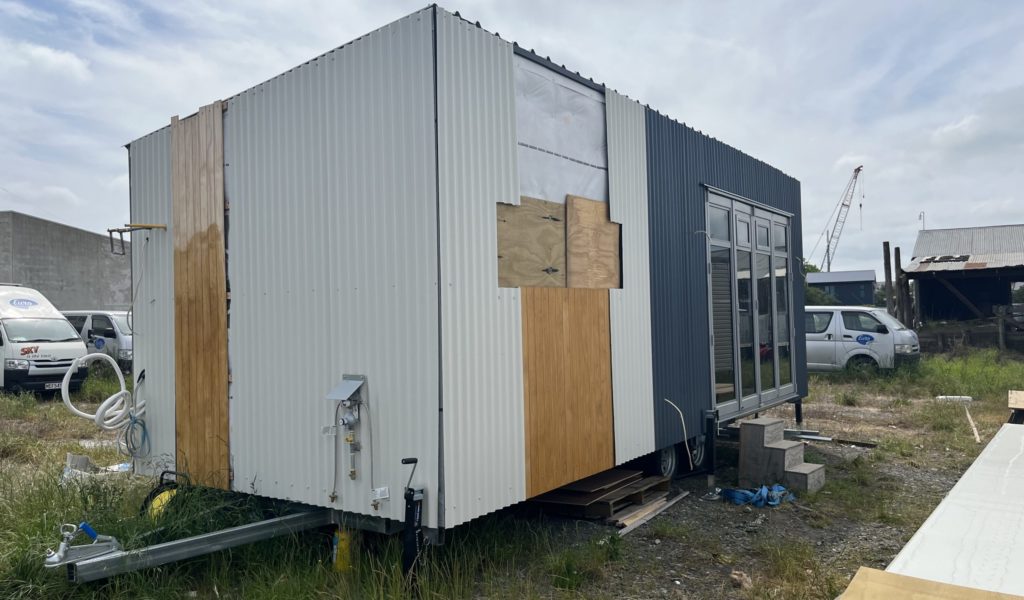
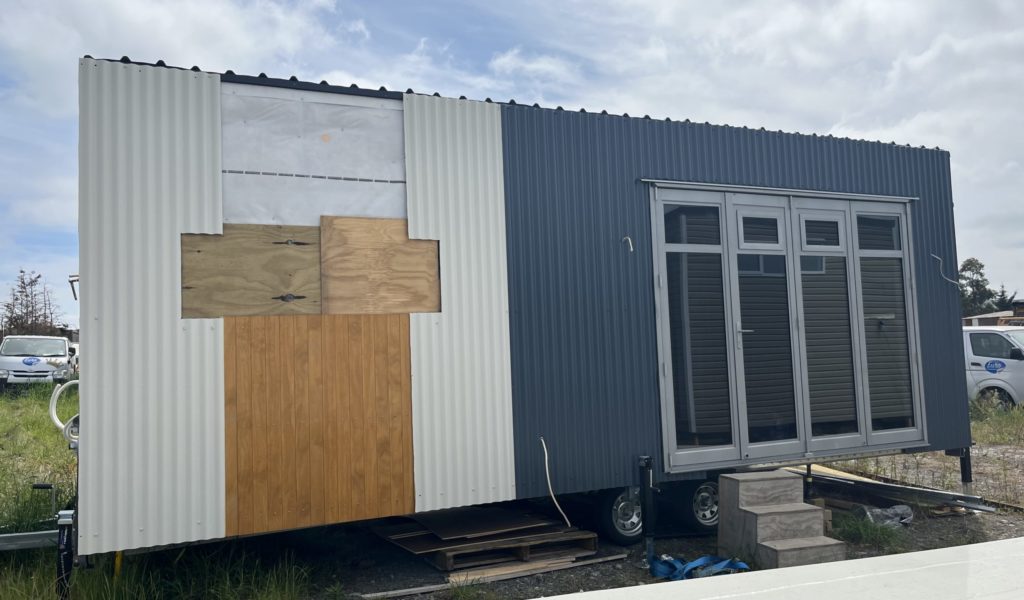
Previous
Next
Quick Info
Project Name
Blue Berry
Built For
Drew
Dimensions
3m x 7.2m
(8.7m with draw bar)
Living Space
1 – 2 people
Power
240V in 16A power inlet
Solar capable
What is Included
Fridge, Air Conditioning, double gas hob with extractor unit, murphy bed, LED lighting feature, fold down bar, wet room shower
Contact us for Pricing
Full Specifications
Bedroom
Fold down murphy bed in the open plan living bedroom area
Living Room
Single level living area with a fold down bar, desk area and plenty of lounge space during the day.
Exteriors
- Titania White and New Denim Blue Color steel corrugated cladding
- Amber stained Cedar tonged and groove timber strips
Framing
- This build uses Clickworks steel frame
- Lightweight and stronger than traditional timber frame
Bathroom & Toilet
- PVC lining in bathroom (lightweight and water resistant)
- Cavity slider entrance
- 1m x 1m shower with bathroom cavity slider
- Customised compostable toilet system (optional)
Windows & Doors
- Double glazed aluminum framed windows and doors
Appliances Included
- Fridge
- Air conditioning
- Gas stove with extraction fan unit
- Kitchen
Electricals
- Shaddow cavity LED strips (color changing)
- Recessed ceiling LED lights
- Full 240V in 16A power inlet
- Solar (Optional)
Kitchen
- This Kitchen is fully customized and built by NZ Tiny Living
Insulation
- Wall and ceiling insulated with 'earthwool glasswool' made with 80% recyclable products
- R value - 2.8
- This build features high a ceiling
Flooring & Subfloor
- Hybrid, hardwearing and waterproof pearl oak colour Vinyl flooring
- Flooring material is easy to maintain and hard wearing
- Subfloor is insulated with 60mm thick Expol Polystyrene
Heating Options
- Air conditioning
- Tiny fireplace
- Eco heaters
