Building Process
Learn more about the Building Process of our Tiny Houses
The Building Process of our Tiny House on Wheels
At NZ Tiny Living we build our Tiny Homes on wheels following the principals of the NZ Building Code and NZTA and follow best practice in areas not covered by these regulations.
Our Tiny Homes on wheels do not require building consent or resource consent. However, we believe that following these methods in our construction process is the best, most ethical way to carry out our Tiny Home builds.
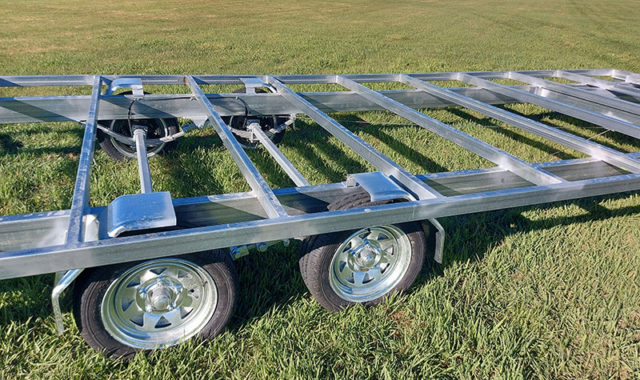
Trailer
Registered and Warranted trailers with electronic breaking, built to suite each Tiny Home design, using galvanised steel for the chassis and subfloor framing. Here we fit stabilisers too.
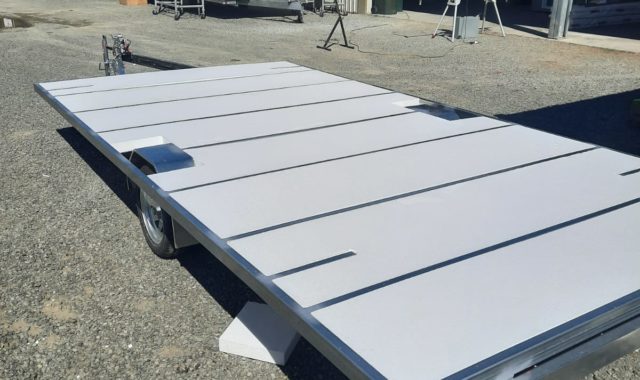
Flooring
Our subfloors are insulated with 60mm thick EXPOL polystyrene, as thick as our sub floors can take, then lined with H3 Treated 19mm ply, glued and screwed.
We also use a DPC to separate the treated flooring from the galvanised steel framing.
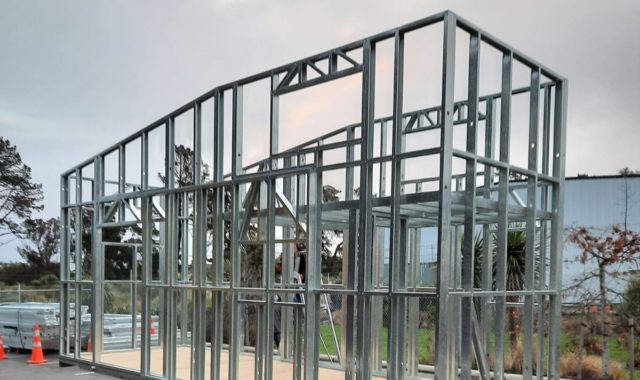
Framing
We use prefabricated steel framing from Clickworks, a local framing manufacturer. These frames are manufactured and designed to the building code, ensuring a safe and strong structure for our Tiny Homes on wheels.
- Steel framing is the perfect framing option for Tiny Home building! It holds its shape over time, not warping or bowing like conventional timber framing, the walls stay straight! It weighs 1/3 that of timber framing. These frames won’t rot or fall victim to mould!
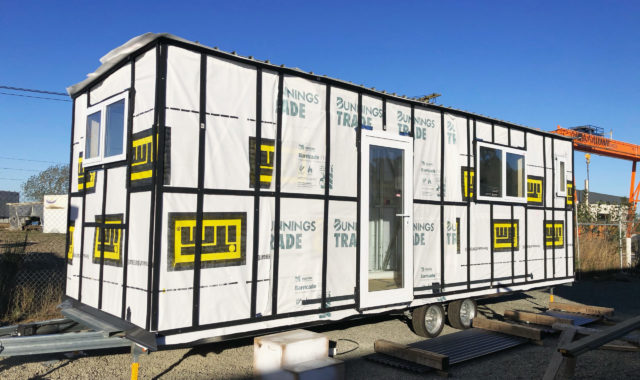
Wrap Tight!
Wrapping up with Thermakraft wall and roof underlays. We pay close attention to neat and tidy wall wraps following positive water details on all joins and window openings, which are sealed up and protected with sill tapes, just like they should be.
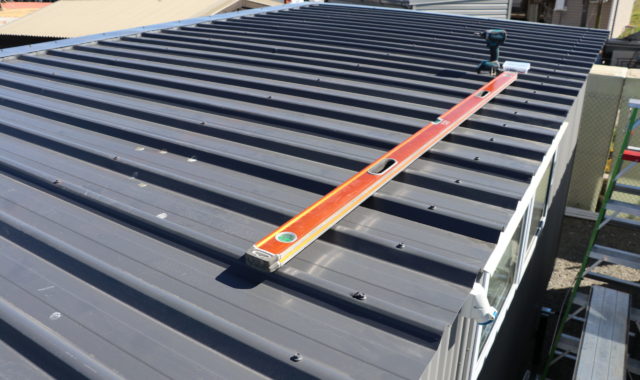
Roof
Once we wrap, we roof. Time for the roof shout!
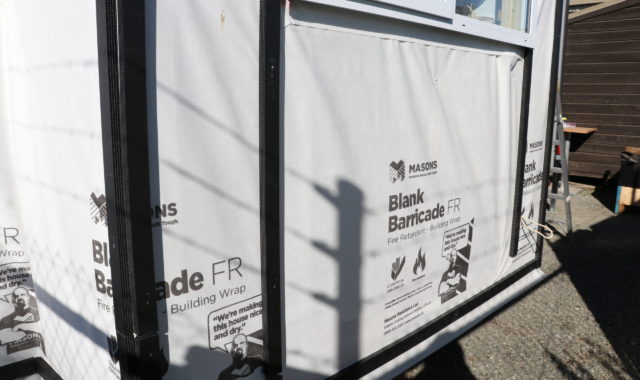
Cavity System
On our builds which are cladded in corrugated iron, we use a lightweight, plastic, vented cavity batten system to reduce heat loss. This is also an added feature to improve the long-term weather tightness of any builds.
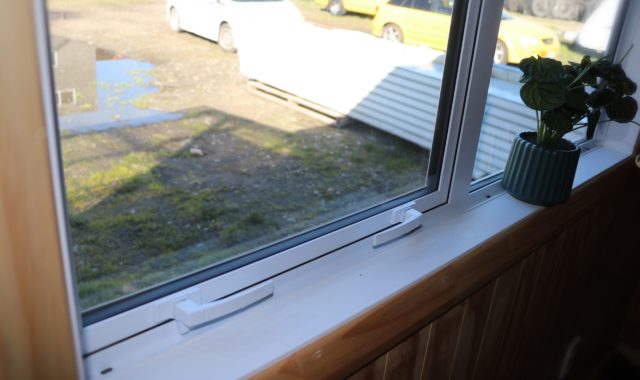
Windows and doors
Here we install our double glazed aluminum framed windows and doors, sourced from local manufacturers. Our window/door openings surrounding the jambs.
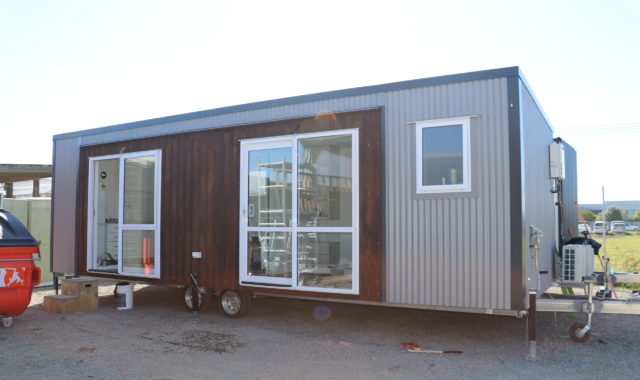
External cladding
We clad our builds in a variety of external cladding options, from vinyl insulated cladding, to corrugated iron and shadow clad timber. Cedar shiplap cladding always adds an impressive feature to any build.
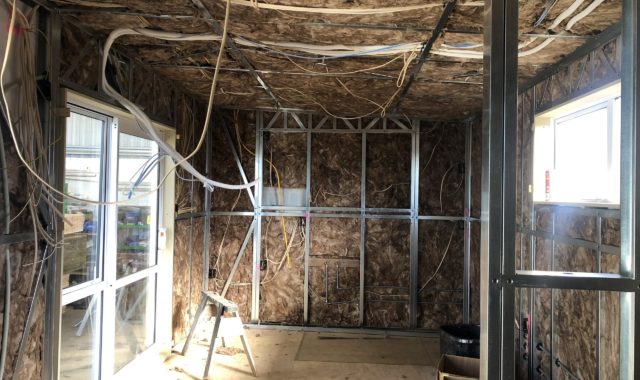
Insulation
We use ‘Earthwool Glasswool’ insulation a recycled glass, high-performance, insulation. It has an R rating of 2.6 or 2.8. With excellent acoustic and thermal properties it is widely used by the NZ building industry.
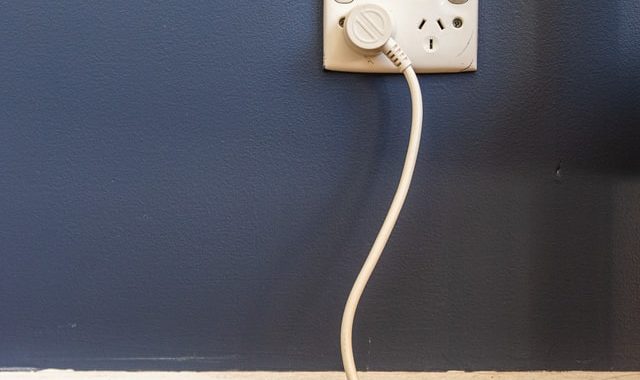
Services Pre-run
This is when we get in our certified services providers to pre-run the electrical, gas and heat pump lines.
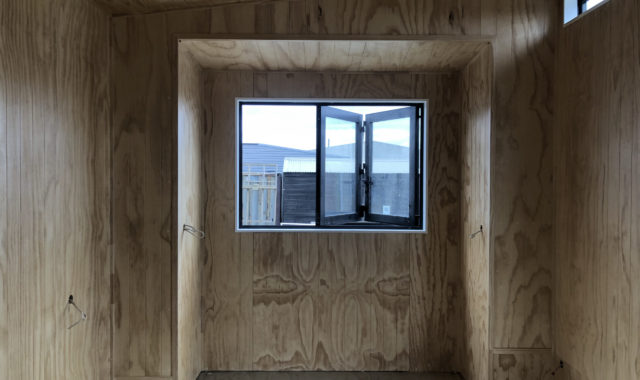
Internal Lining
We line our builds with a variety of claddings, all of which get glued and screwed to the framing resulting in a very rigid structure once the glues cure.
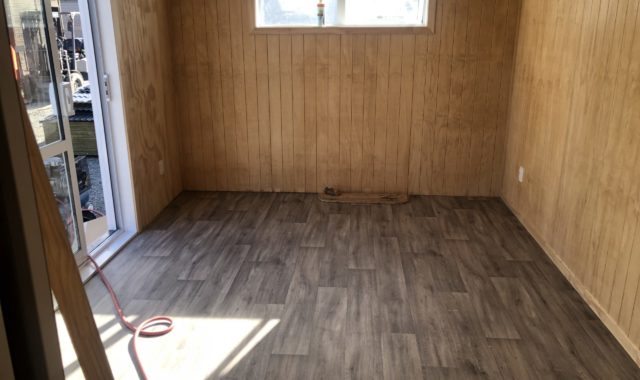
Flooring
Here the chosen flooring type is installed. Carpet, vinyl or laminated vinyl.
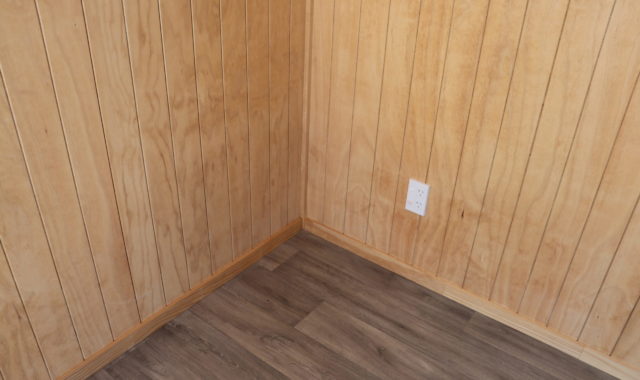
Skirtings and Trims
Closing in on our finishing touches, our skirtings and trims go on with lots of focus on ensuring a high-quality finish for our builds.
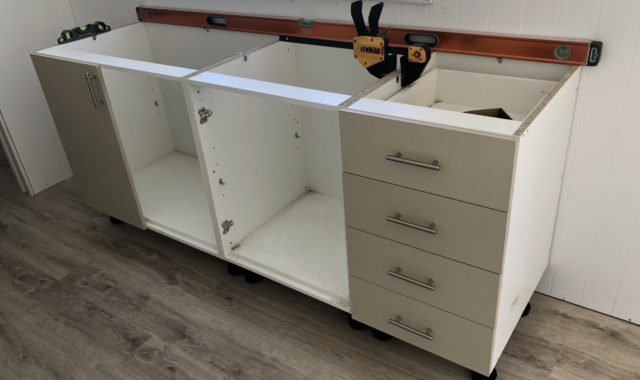
Kitchens and Furniture
Our fully equipped joinery workshop enables us to easily custom build our kitchens and any custom designed furniture to fully maximize the use of all space in your tiny home.
A large variety of materials are needed to build a Tiny House.
Have a look at our Materials.

