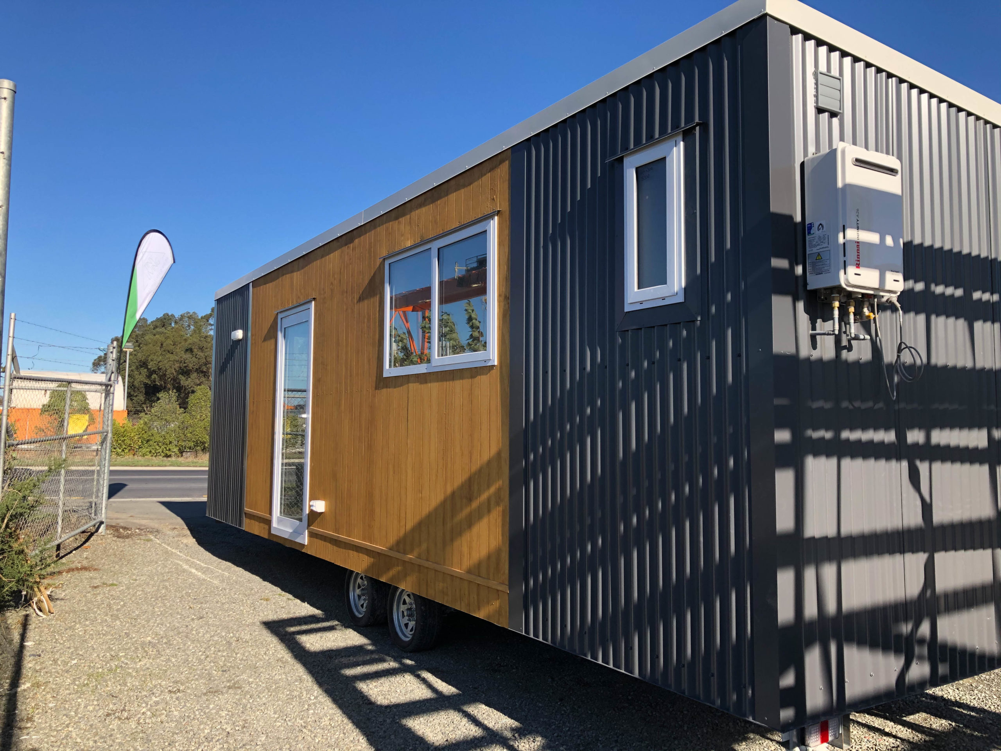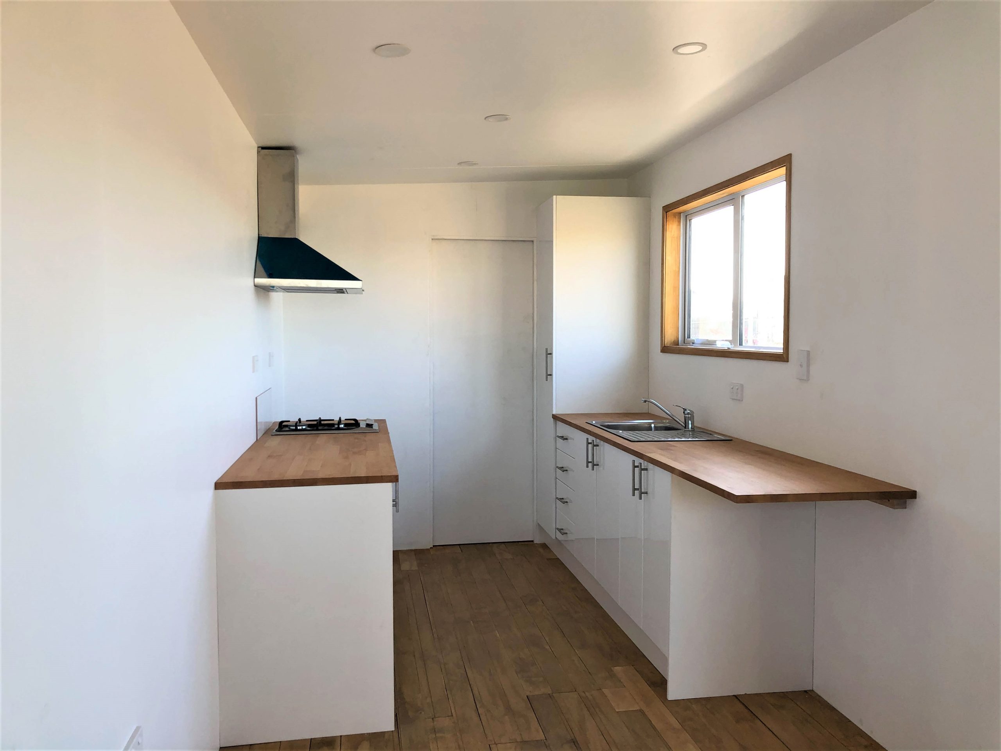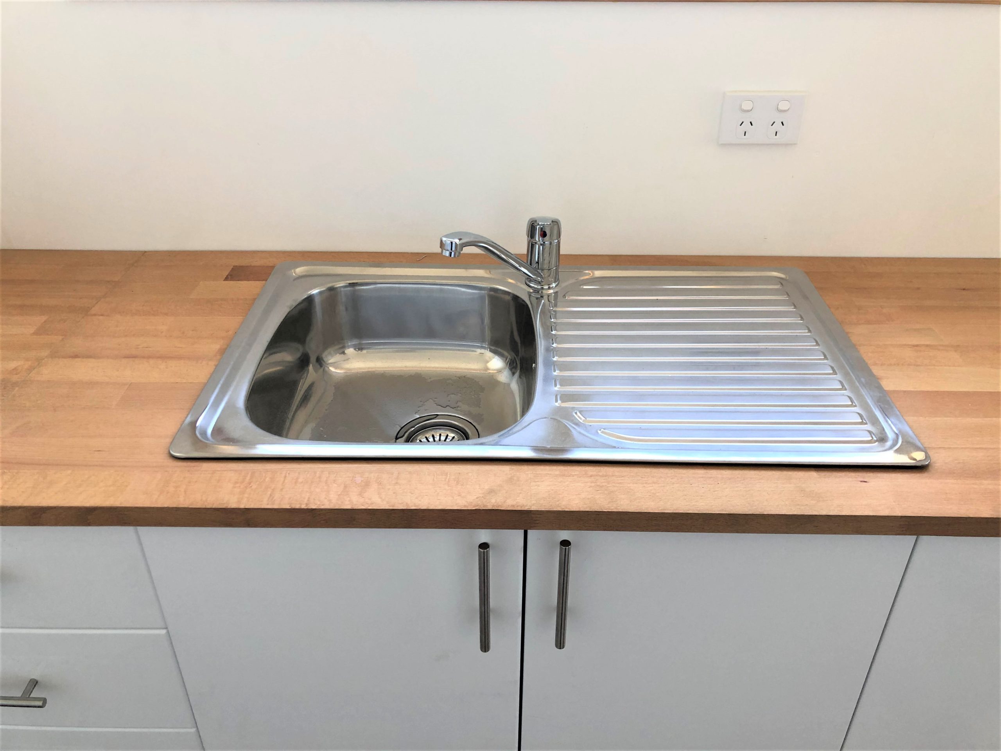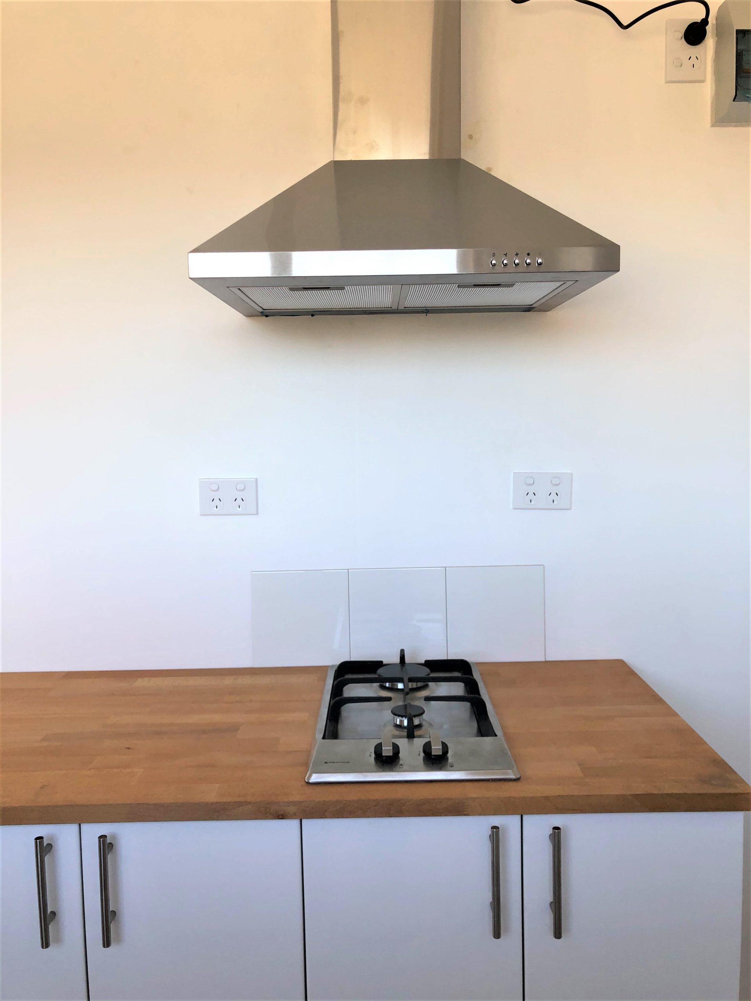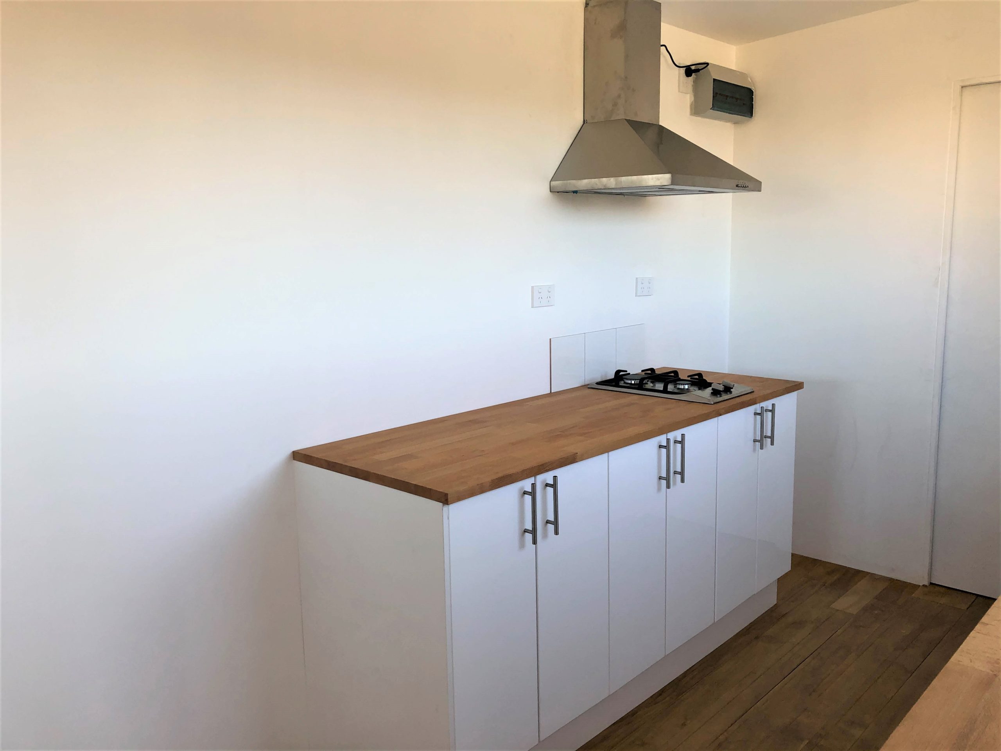Dolly
- 2.4m x 8m
- 1 - 2 people
Another one bedroom Tiny House for one of our Clients
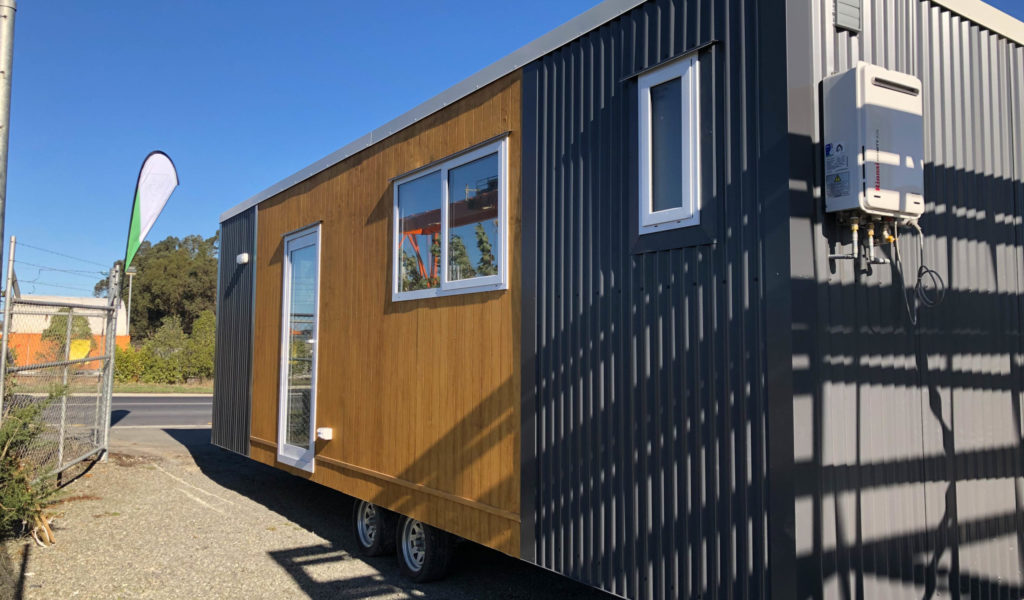
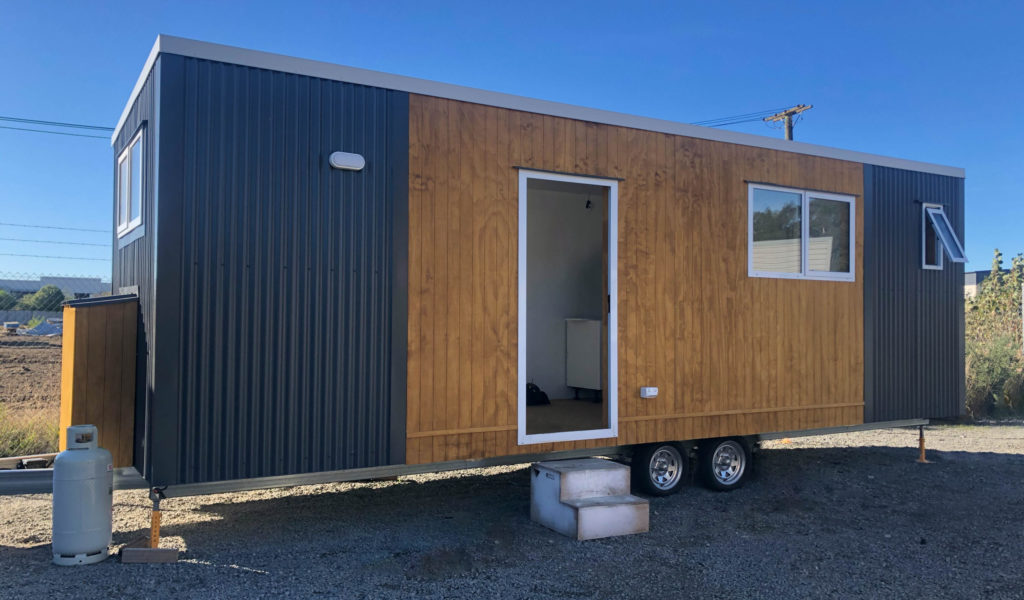
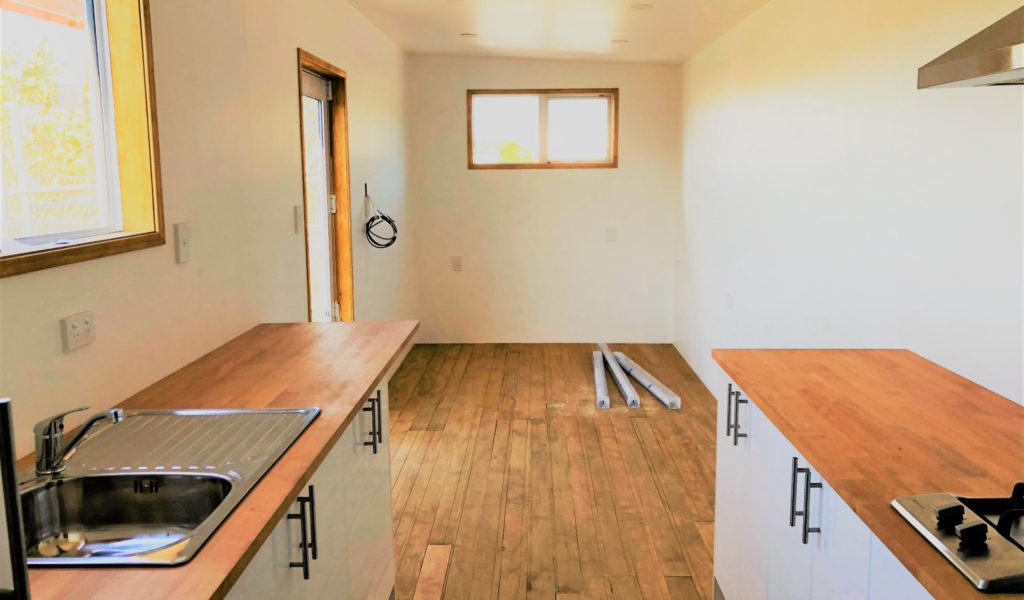
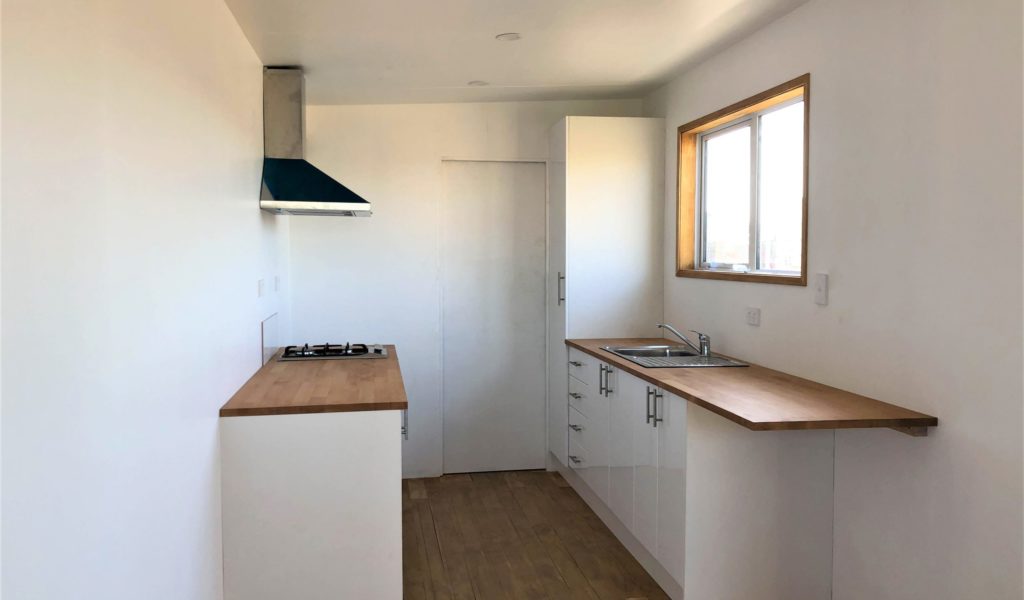
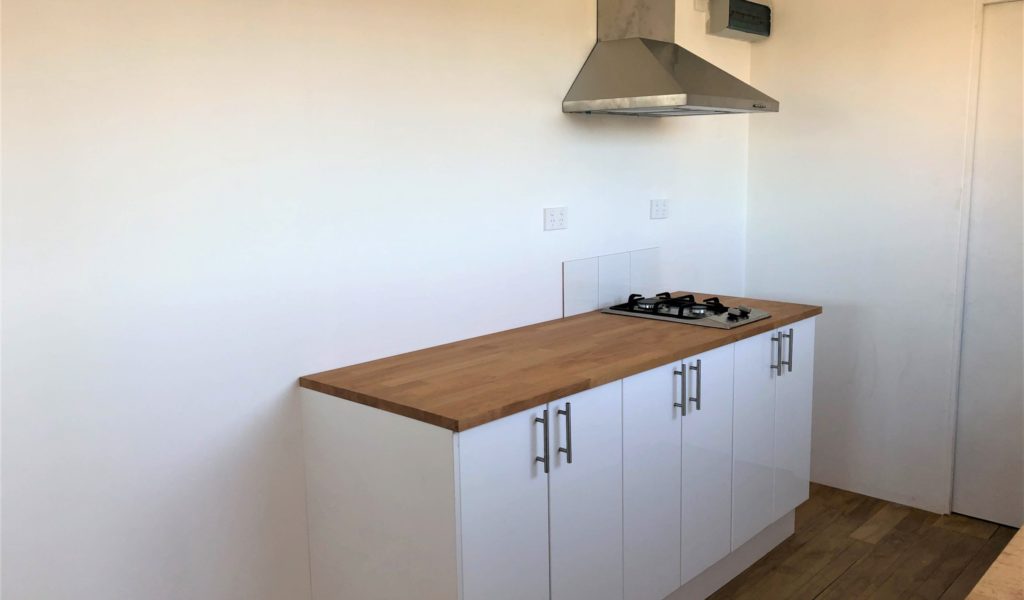
Previous
Next
Quick Info
Project Name
Dolly
Built For
Jane Howard
Dimensions
2.4m x 8m
(9.20 m with draw bar)
Living Space
1 – 2 people
Power
240V in 16A power inlet
What is Included
Gas Stove, Kitchen
Contact us for Pricing
Full Specifications
Bedroom
- This build features 2 bedrooms included in living room
- 2.8m x 4m loft bedroom with standing port
- Possibility to easily convert to an office
- Loft is accessible with the staircase which works as the storage space for kitchenware and whiteware
Living Room
- combined living and bedroom
Exteriors
- corrugated iron
Framing
- This build uses Clickworks steel frame
- Lightweight and stronger than traditional timber frame
Trailer
- double axle galvanized steel trailer
- Parts are provided by CM Trailers
Bathroom & Toilet
- 0.90m x 0.90m shower with bathroom cavity slider
- Customised compostable toilet system (optional)
Windows & Doors
- Double glazed aluminum framed windows and doors
Appliances Included
- Gas stove
- Kitchen
Electricals
- Recessed ceiling LED lights
- Full 240V in 16A power inlet
- Solar (Optional)
Kitchen
- This build has gas hob and gas powered hot water system
Insulation
- Wall and ceiling insulated with 'earthwool' and 'glasswool' made with 80% recyclable products
- Materials can be recycled at end of life
- R value - 2.6
Flooring & Subfloor
- Hybrid, hardwearing and waterproof pearl oak colour Vinyl flooring
- Flooring material is easy to maintain and hard wearing
- Subfloor is insulated with 60mm thick Expol Polystyrene
Heating Options
- Air conditioning (optional)
- Tiny fireplace (optional)
- Eco heaters (optional)
Words from the Happy Owner
"Dolly is home. I'm feeling so grateful and happy to finally have my very own wee home. A huge shout out to the team at NZ Tiny Living for enabling me to have my dream. Thanks so much for an excellent job and for putting up with me. You rock."

Jane Howard
Owner of Dolly

